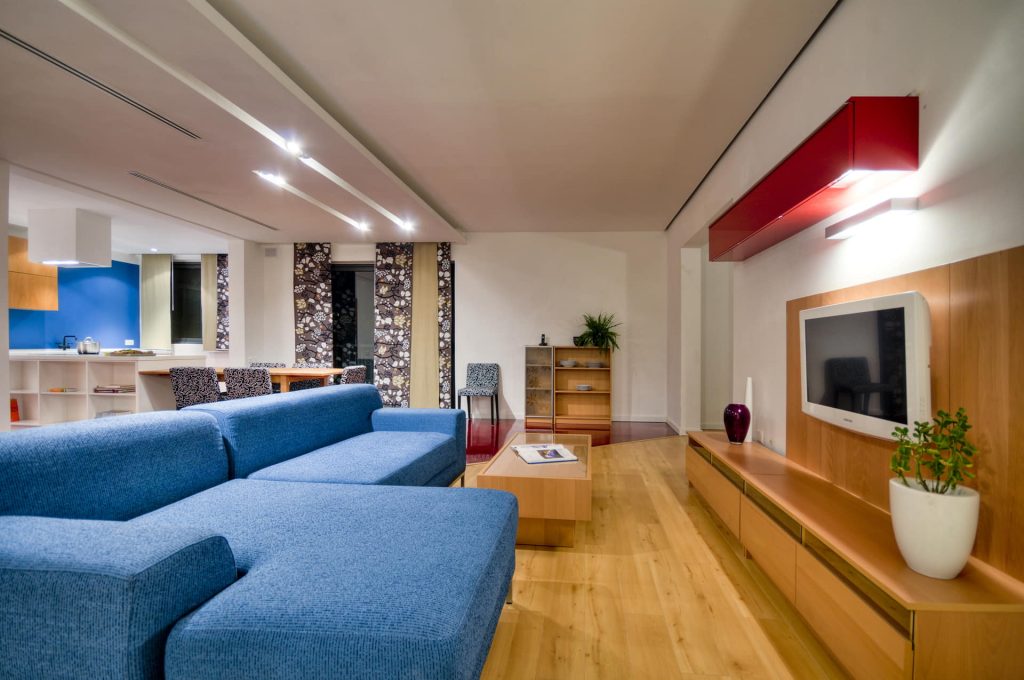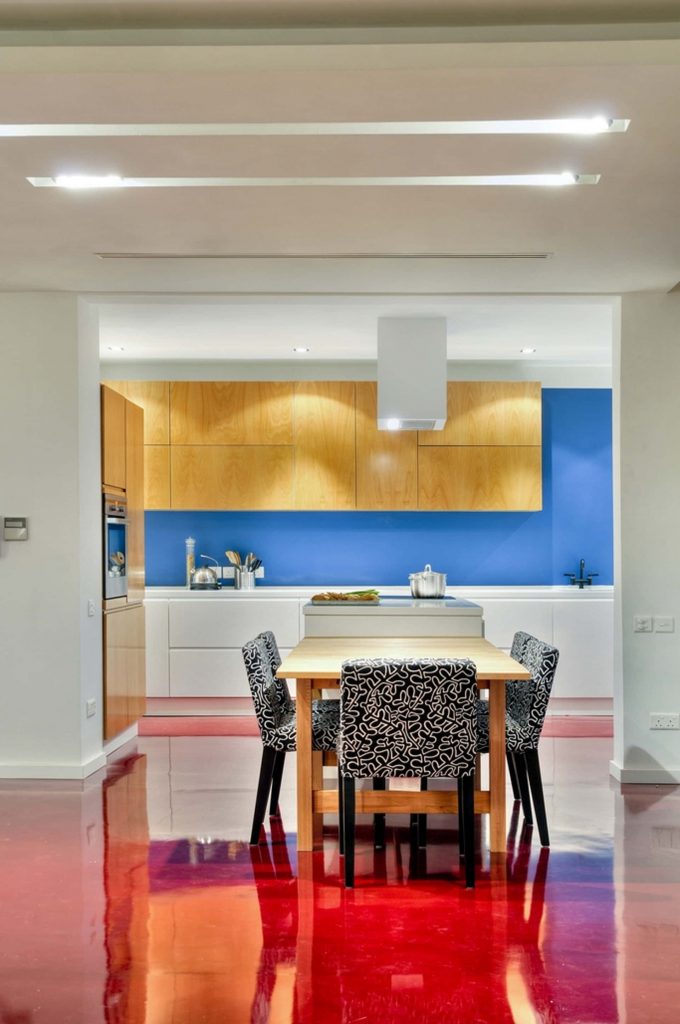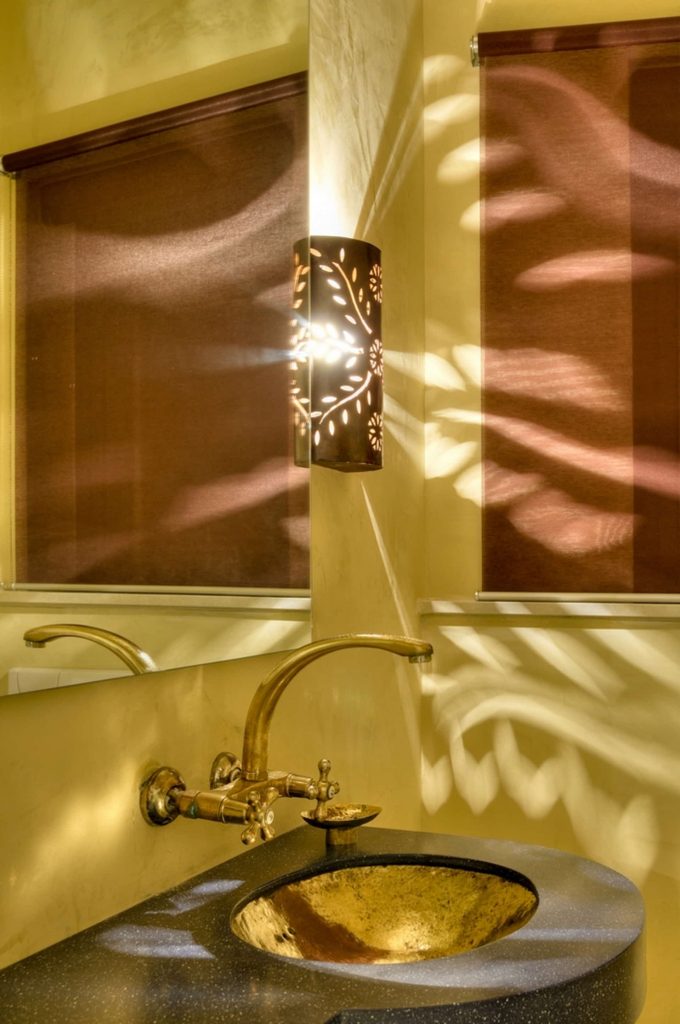Urban Living - Apartment



The key inspirational words are versatile, light and organic.
A spatial layout was crucial to achieve a successful open plan living so each function works in sync with each other and is yet organized with each zone being clearly defined.
An angular line both in the flooring and the ceiling clearly outline the living/sitting area from the dining. Another line in the flooring divides the public from the private space leading to the bedrooms. The majority of the flooring is in high gloss epoxy resin with the kitchen/dining/living in deep red and the passageway and bedrooms in pale yellow. Upon entering the deep red floor sits in striking contrast to the warm tones of the wood flooring. A combination of highly contrasting floor materials and colours gives the apartment a daring modern edge.
Custom built kitchen units and flush internal doors in white lacquer blend with the walls whilst the large cabinets in beech wood provide a visual continuation of the flooring in the living area. These units provide plenty of storage keeping the lines clean and simple. The backsplash, painted blue provides a practical solution as it can be easily wiped down and compliments the scheme as a variation in tone from the red. The layered panel blinds introduce patterned organic shapes and aids to soften the hard flooring.
Inspired by an ethnic feel the guest bathroom was plastered in Venetian stucco, the brass wash hand basin brought from Morocco was recessed into an azure blue corian top and a mirror was placed at a low level to reflect the hand carvings in the faucet. The metal light fitting adds to the mood emitting playful shadows.
The main bedroom was kept simple using complementary colours of violet and yellow. An elevated built in bath clad in dark grey tiles and wood fittings makes for a relaxing space to enjoy a warm soak. A second bedroom was furnished in medium brown wood and offset with a translucent glass wardrobe, organic patterns were used both on the walls and for the blinds.
The design approach used was to reduce the elements within the space through the use of form and colour, the end result is that you are left with a unified space that works as a whole.
Completion 2008
Floor Area 140 Sq m
Design Davina Preca
Location Sliema, Malta
Project Cost 50,000 Euro
Photos Alan Carville

